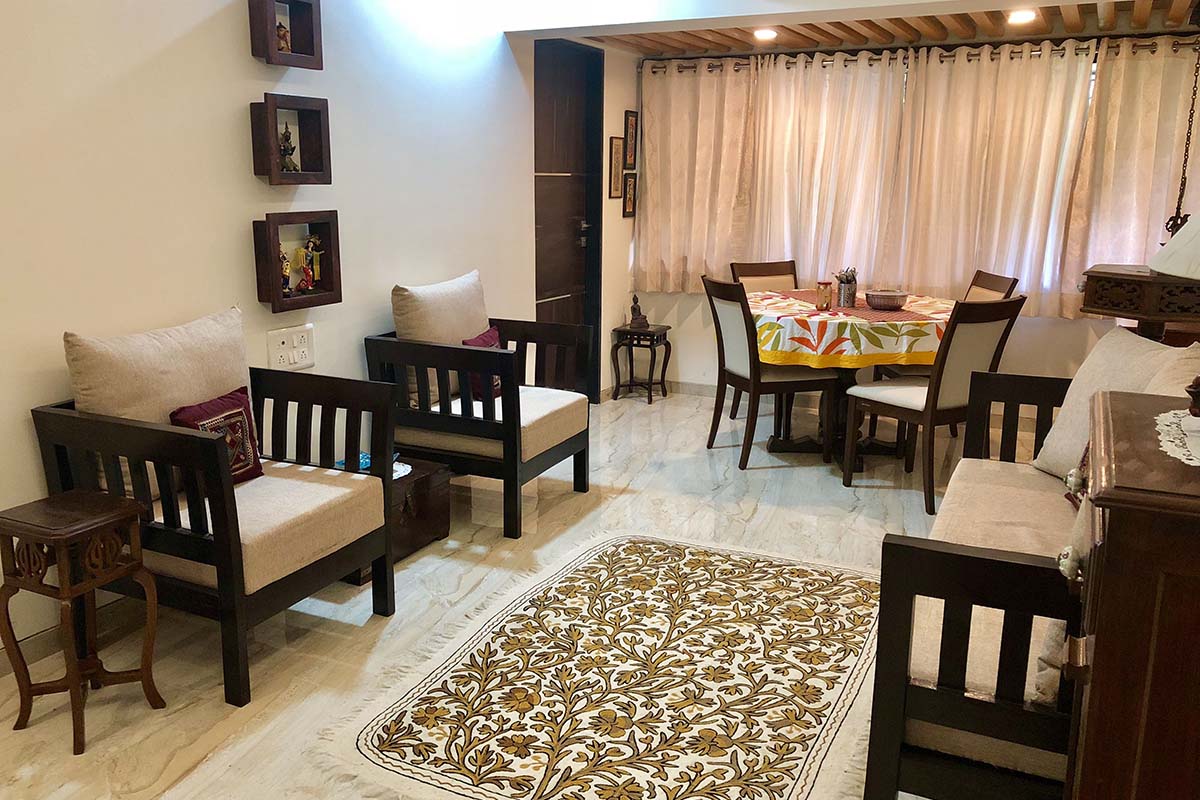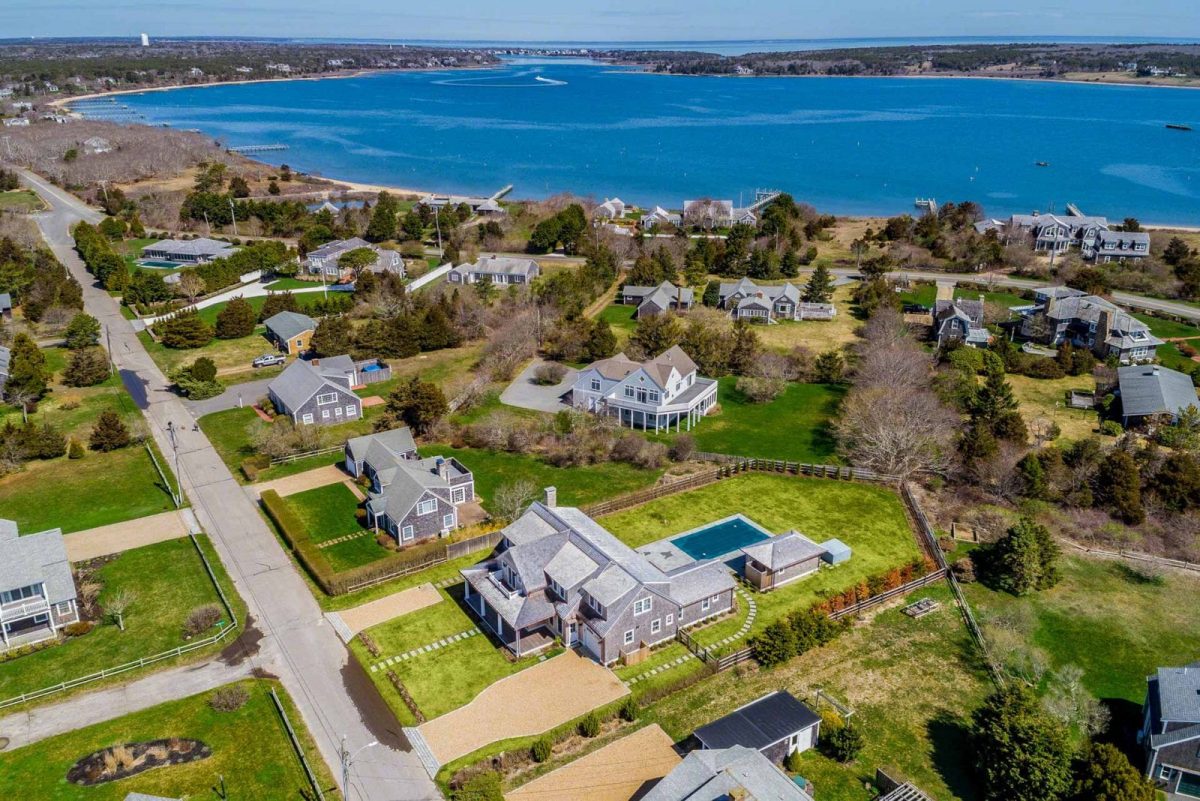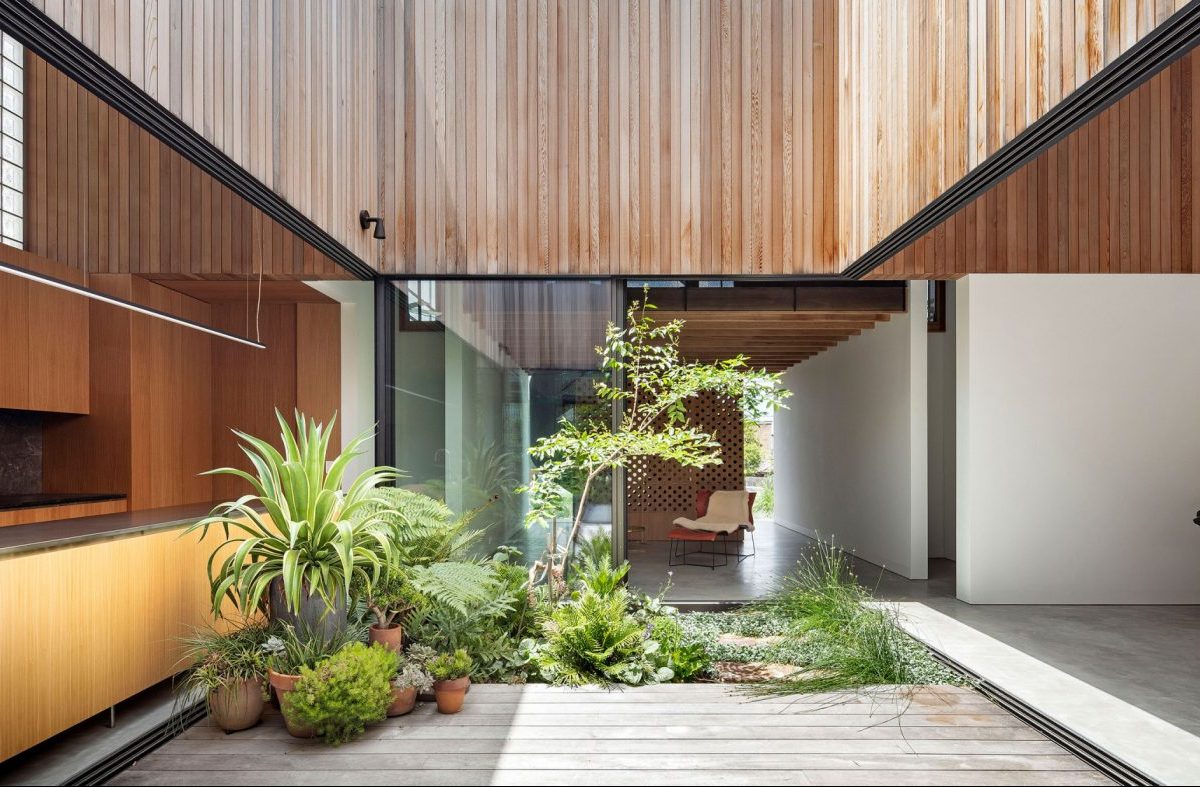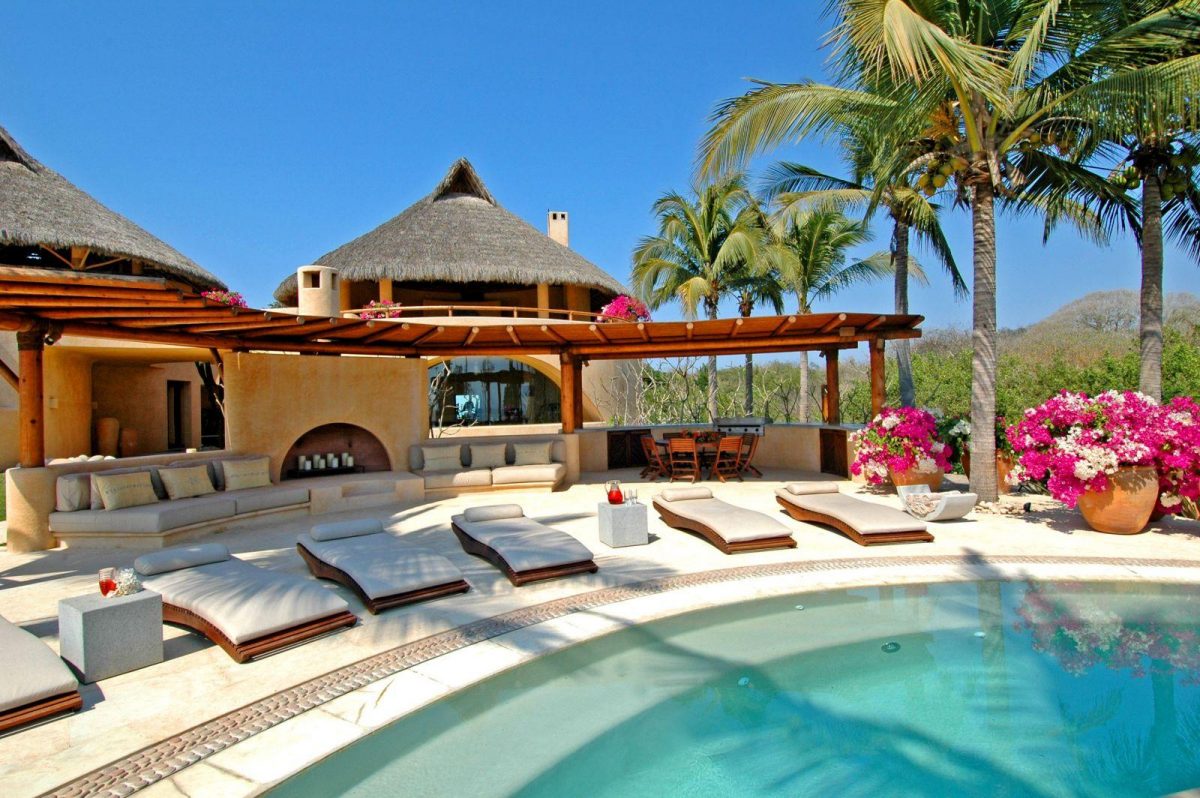Home design with a happiness concept may seem challenging. Nevertheless, this is natural for Smaran Mallesh, an architect lead from Cadence Architects. He explained that home is more than just a place for a family in India. It is a statement a family makes in society.
Therefore, when they had a client with a multi-generation household, the architect had to infuse amazement. Their firm’s strategy is to design the home with private areas and parts that blend together. Another strategy is to divide the design into two: fun and practicality.
Located on a 2,400-square-foot urban area, the home had to be well-lit and ventilated without exposing themselves from their neighbors. The multi-generation family loves to have visitors over. These were some of the major considerations in the home design together with the happiness aspect. What the designers did was to place the family rooms on the ground floor and position the guest room on the top floor that has a terrace and a garden.
From the outside, passersby can see a granite sculpture in the middle of the garden and a glass room with durable timber. Mallersh said that the contrast of elements’ purpose is to surprise. The interior had the same feel because of the mix of gray and teal.




