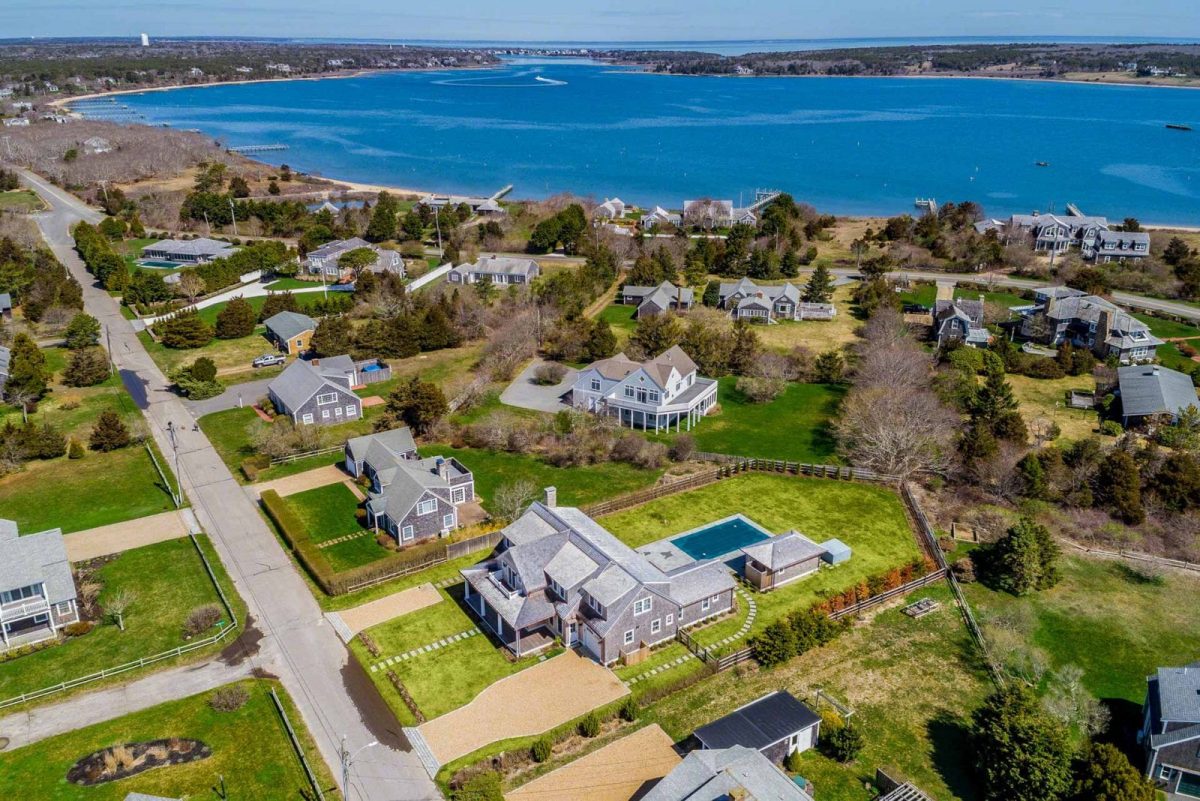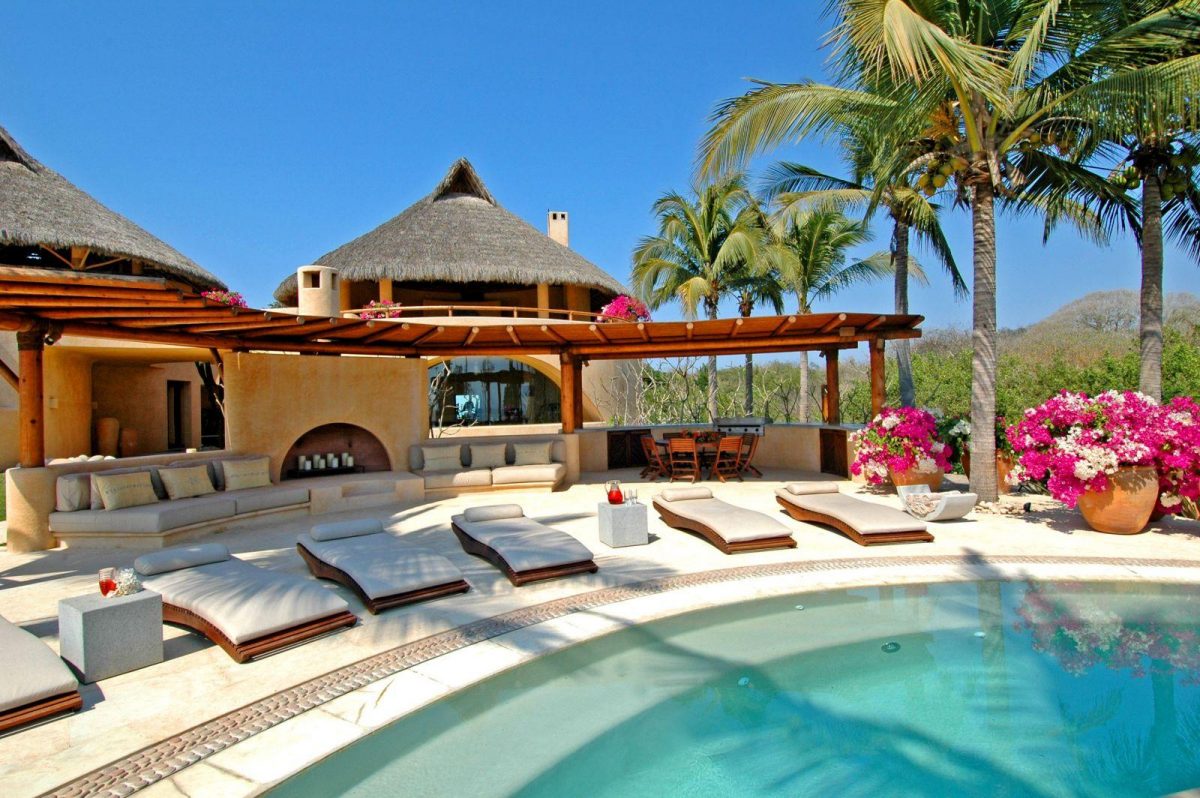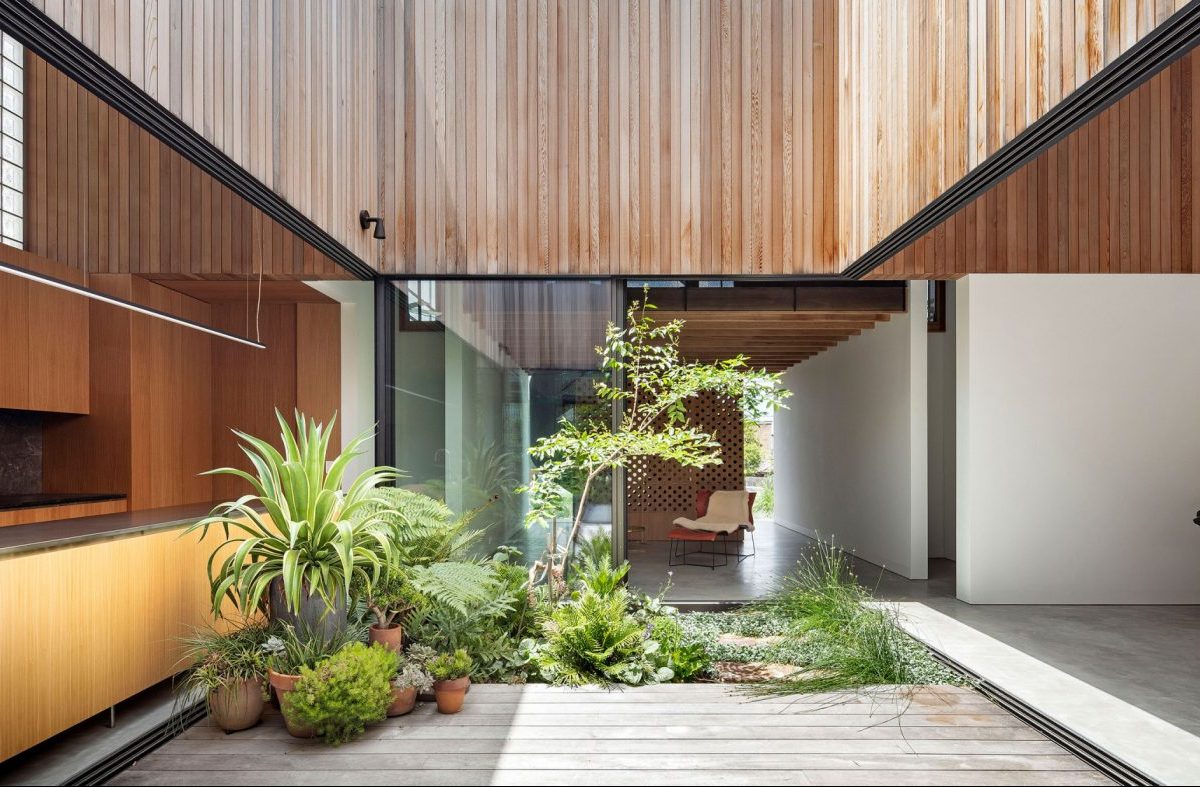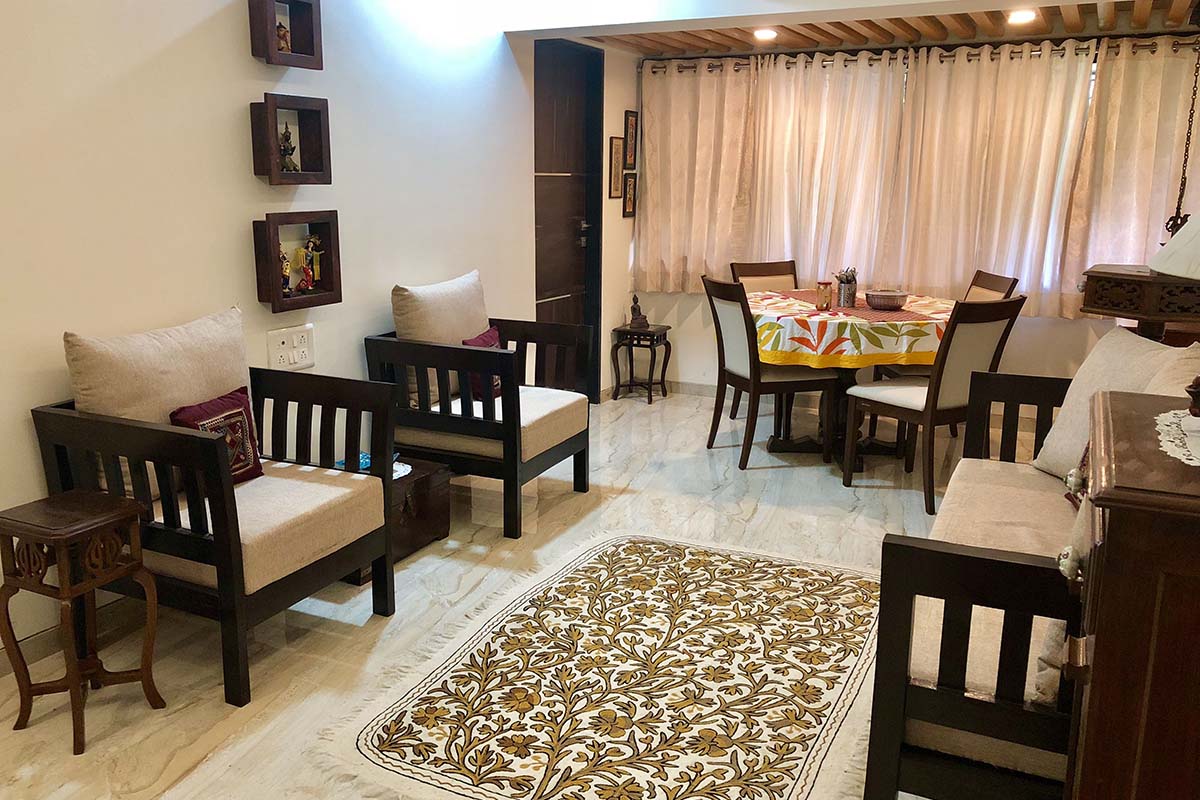Built during the 1700s by an influential family on Martha’s Vineyard, designer Victoria Hagan wanted to preserve the classic vibe and breeze of the house. Recently, it was bought by a couple from New York. What made them buy it was its breathtaking beachfront and simple construction.
Hagan personally loved its antique and whimsical blend. Therefore, she was keen and careful in redesigning the house. Therefore, she worked with Boris Baranovich, an architect, to make the main house grand.
The family room where the pool area can also be accessed is perfect for relaxing and lounging around any time of the day due to the straw-…
-
-
Minimalist Japanese-style Home in the Heart of Texas
Christopher Robertson, an architect, decided to build a Japan-inspired abode after visiting the Land of the Rising Sun. Since he and his wife have a firm, they were influenced by a Japanese architect, Tadao Ando, to build a minimalist concrete house for their family. The structure of their house has wood and concrete volumes with a simple courtyard.
Entering a small passage, visitors will be welcomed by a large space with a living room, kitchen, and dining room. According to Robertson, you have to go through a course when entering an Ando infrastructure. Robertson’s home is usual in Japanese home architecture.
The home is … -
Feeling in Awe at a Santa Cruz Family Vacation House
Jonathan Feldman, the founder of Feldman Architecture, together with Commune Design worked together to decorate a family beach house in Santa Cruz, California. The area is surrounded by a tree called Monterey cypress. Therefore, the 2 firms utilized these trees to construct the house.
The passion for drafting and building this house could be seen on the way how the cypress wood was handled. The material and vibe of the wood were ideal for the clients – a family of 4 who considers Santa Cruz close to their hearts. They want a house that is refined and simple but sturdy. A house that is authentic to the area.
Evan Shively, a … -
An Indian Urban Home for All Ages
Home design with a happiness concept may seem challenging. Nevertheless, this is natural for Smaran Mallesh, an architect lead from Cadence Architects. He explained that home is more than just a place for a family in India. It is a statement a family makes in society.
Therefore, when they had a client with a multi-generation household, the architect had to infuse amazement. Their firm’s strategy is to design the home with private areas and parts that blend together. Another strategy is to divide the design into two: fun and practicality.
Located on a 2,400-square-foot urban area, the home had to be well-lit and ventilated …




