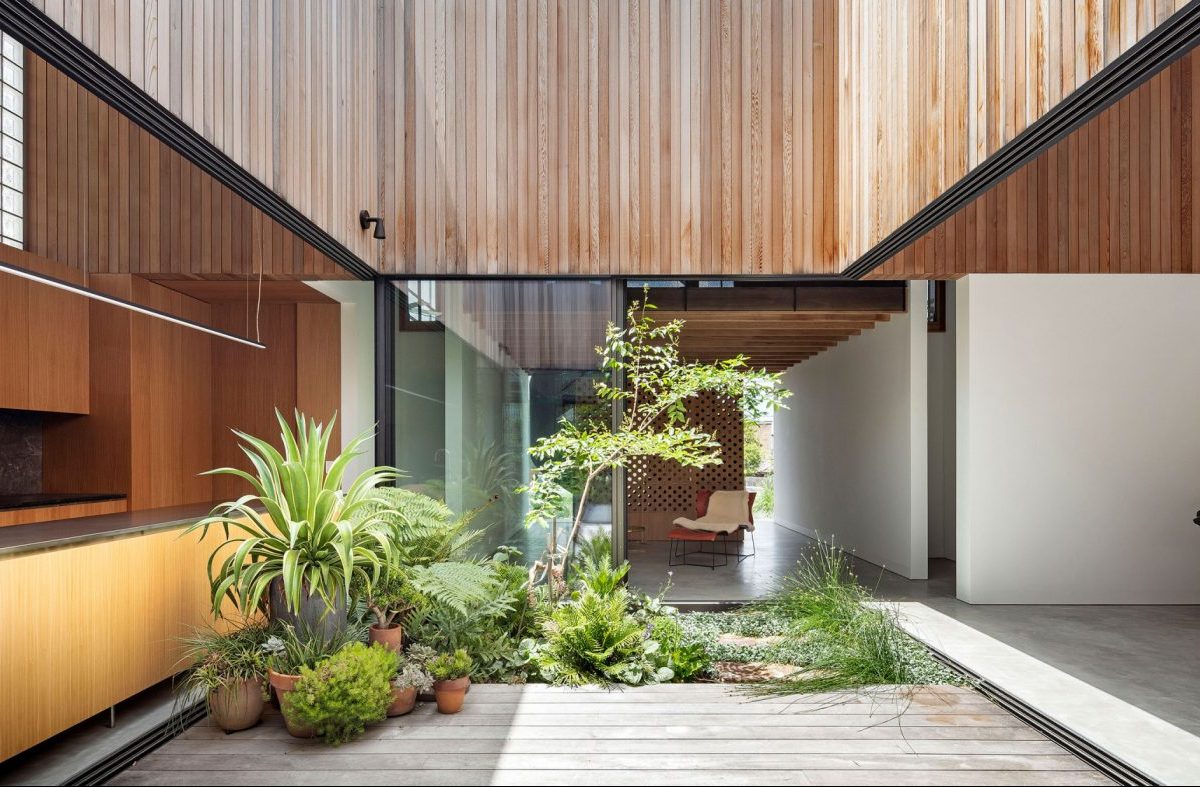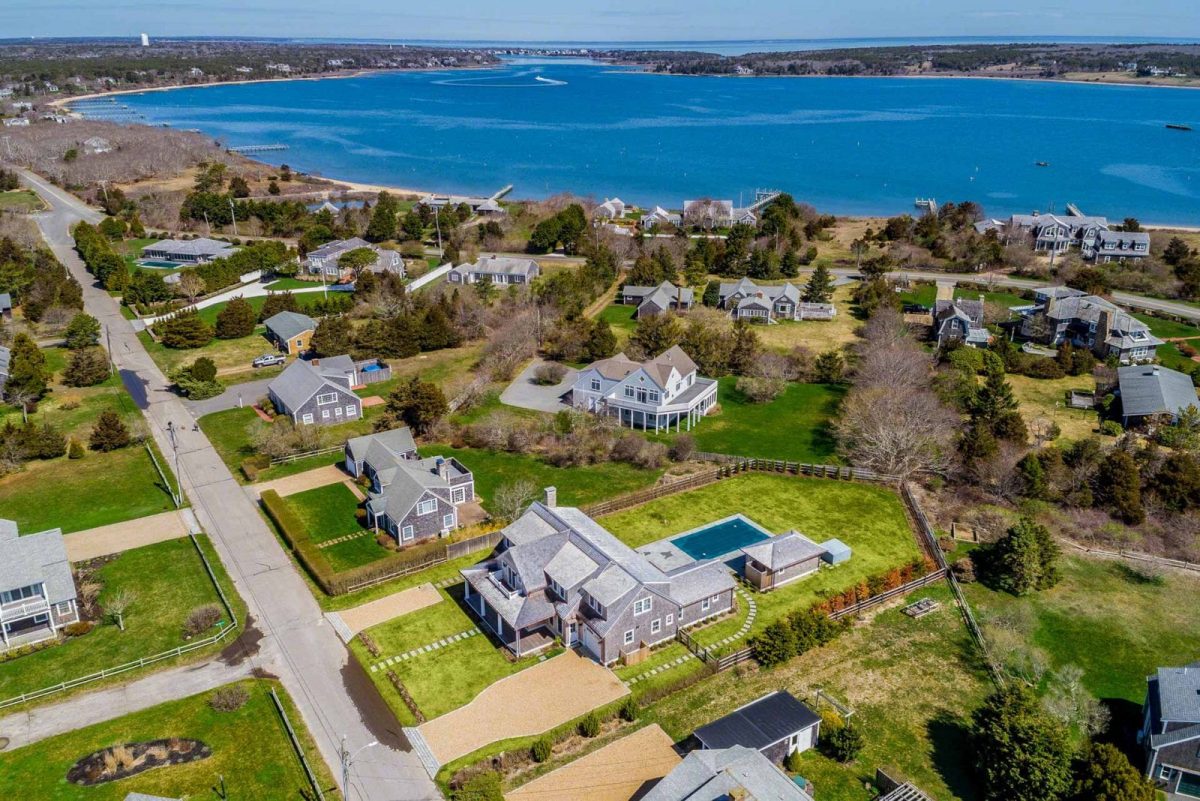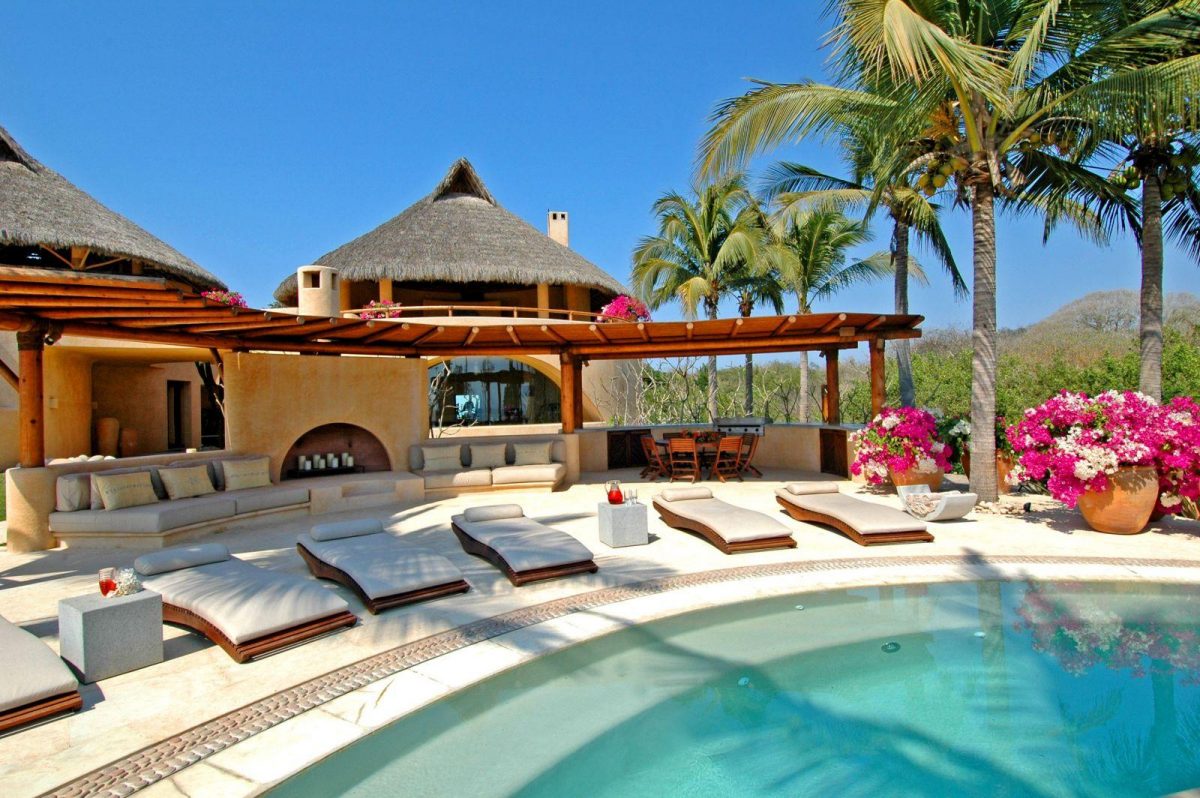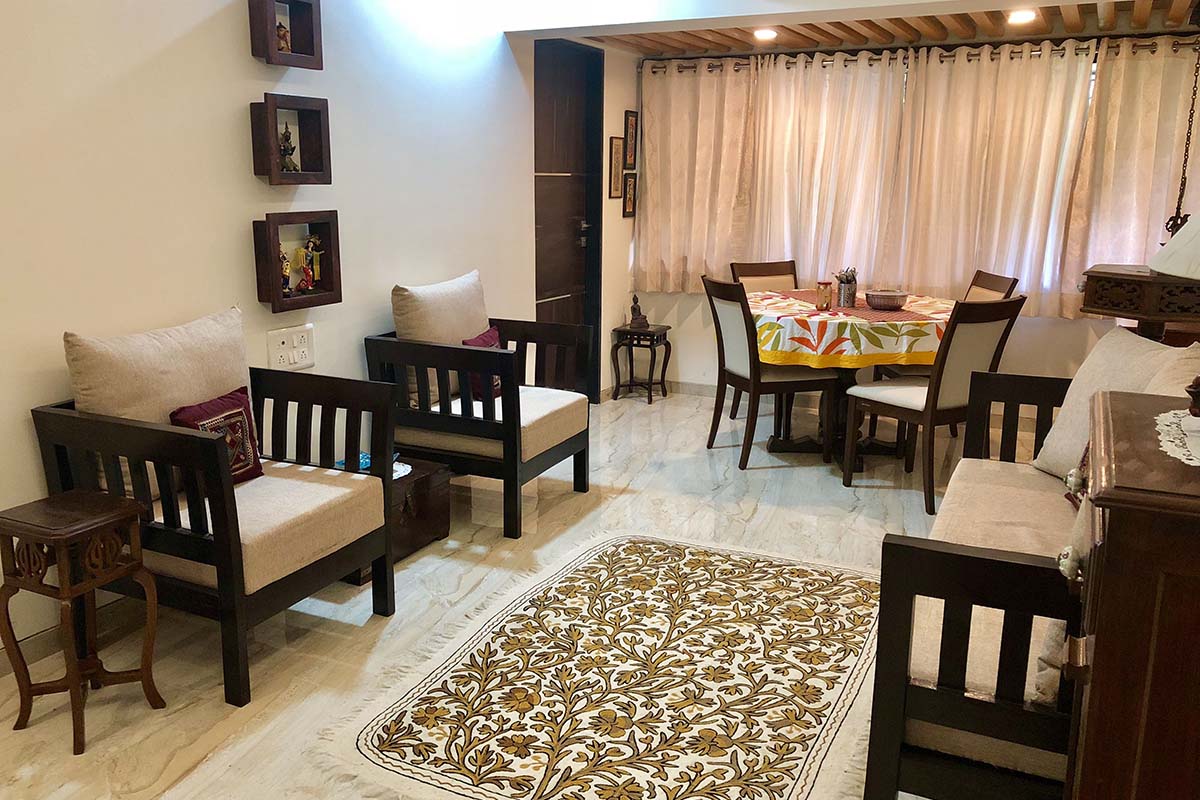Christopher Robertson, an architect, decided to build a Japan-inspired abode after visiting the Land of the Rising Sun. Since he and his wife have a firm, they were influenced by a Japanese architect, Tadao Ando, to build a minimalist concrete house for their family. The structure of their house has wood and concrete volumes with a simple courtyard.
Entering a small passage, visitors will be welcomed by a large space with a living room, kitchen, and dining room. According to Robertson, you have to go through a course when entering an Ando infrastructure. Robertson’s home is usual in Japanese home architecture.
The home is surrounded by a concrete barricade. Although the concrete volume has only a few windows in front, the interior has a lot of sunlight coming in because of the skylights and walls on the window. Robertson explained that the concrete facade adds to the element of surprise on the inside.
The ground floor has intricate and wide cabinets that start in the dining area and stretch into the kitchen. It may seem that the house is big since it has a library, but it is actually small. Nevertheless, their home is a great place to relax and work in. The headquarters of Robertson’s firm is located in their house.




